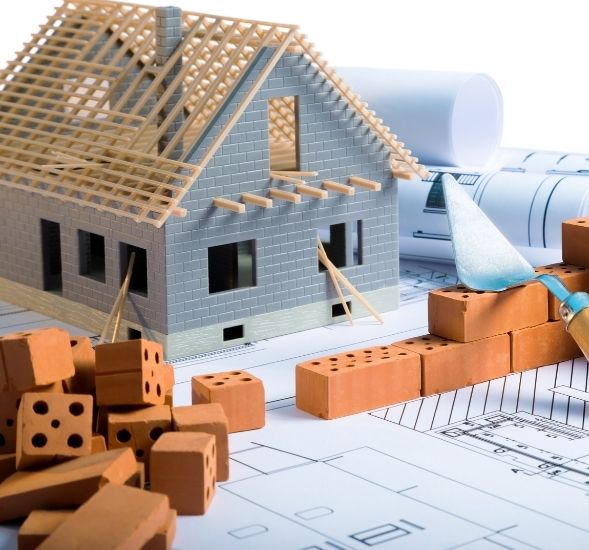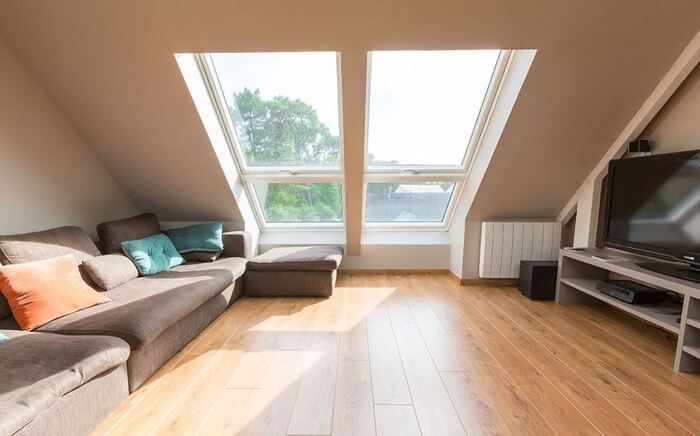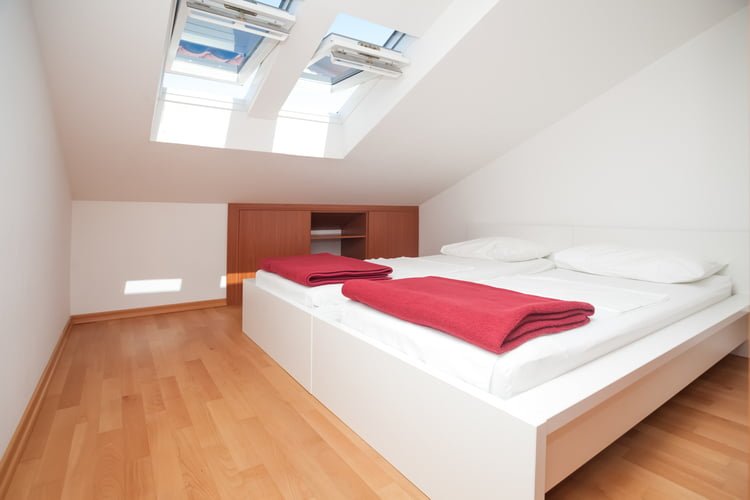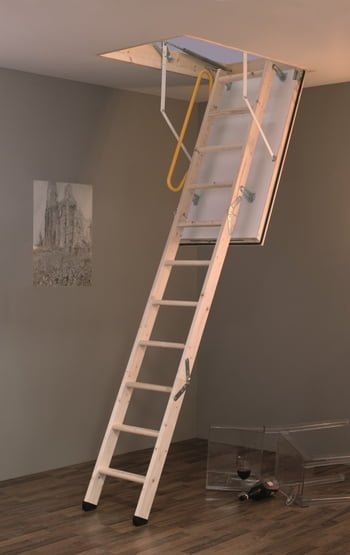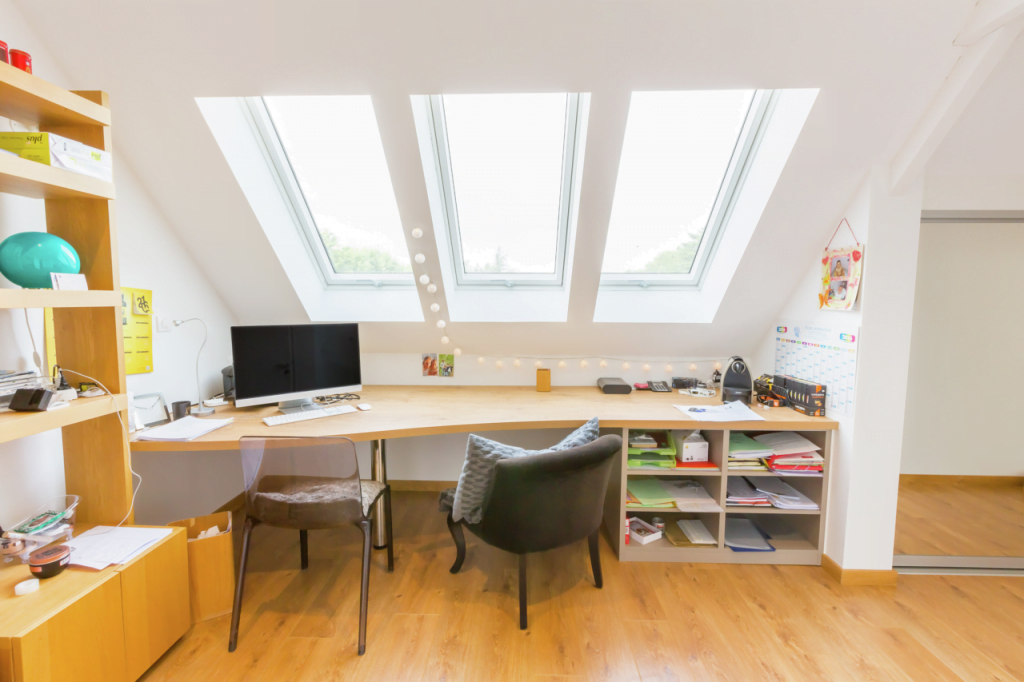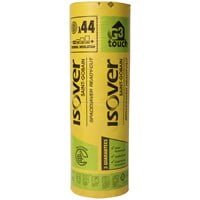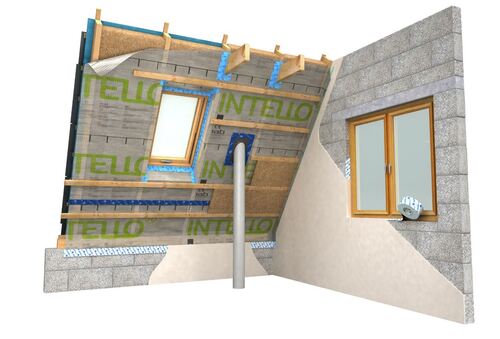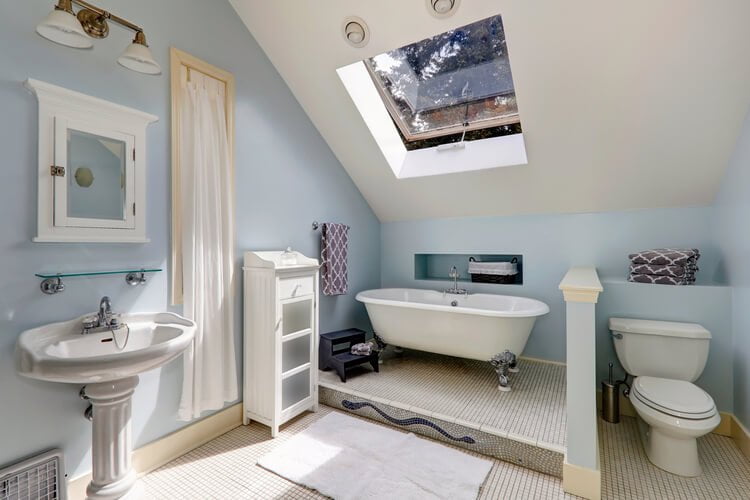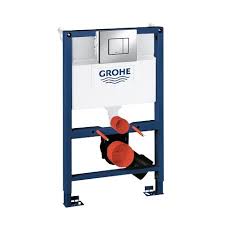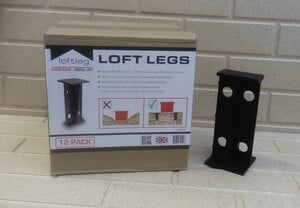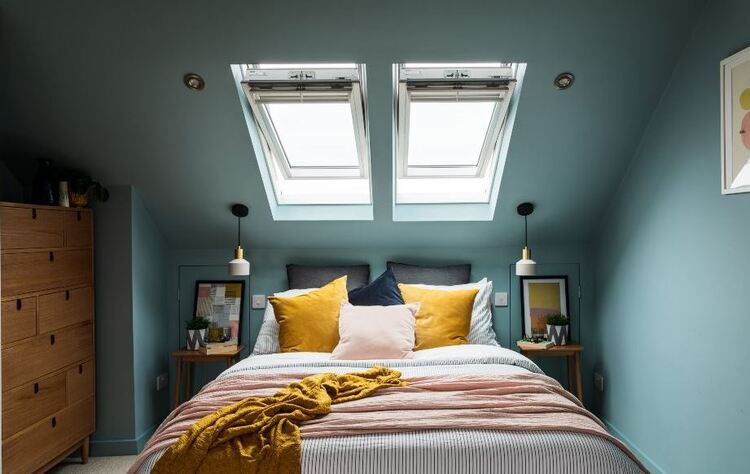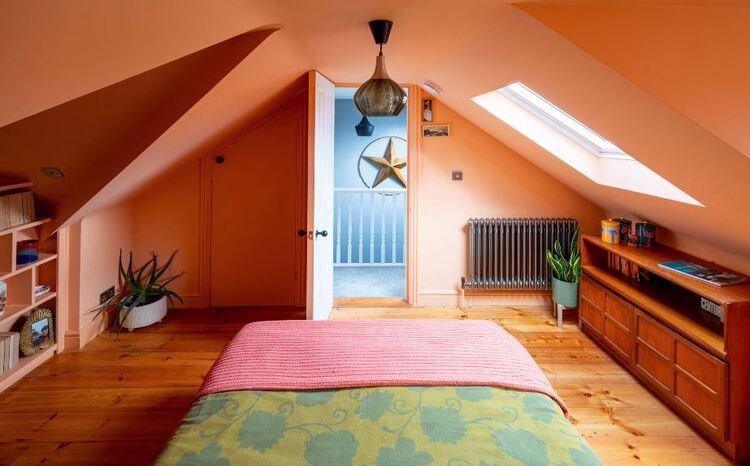Attic Conversions in Ireland
Convert your attic with help from our Trade Counter experts.
Loft and Attic Conversions can be achieved with a little planning and assistance from us and leave you with a great addition to your home. Create new space for somewhere to work from home, an additional bedroom, a playroom, or even a movie or games room.
If you are researching attic conversions then you know that this space could be used for something much more useful than just storing the Christmas decorations. You might now be working from home on a more permanent basis, or need additional space for a growing family and want to tackle this job yourself as you might want to restrict who is coming into your home.
In addition to this guide, our friendly and experienced Trade Counter specialists are in Ireland and available to you by phone or even video call at any time during your project. If you run into any challenges along the way – just get in touch with us on 0818 888 000 and allow us to use our 150 years of experience to guide you through.
We stock and supply all of the resources you will need to convert your attic or loft and all supplies will come from Ireland so you don’t have to worry about importing any heavy or bulky goods. We will ship everything to you from Ballymote in County Sligo and can work with you on ideal delivery dates etc as needed.
What Can You Do with Your Attic?
Depending on the size of your attic or loft, there are so many things you can do with this space. You might just want to floor your attic and add suitable insulation and achieve airtightness so that you can actually walk around in your attic and store things a bit better, but with some imagination, you can do so much more with this space;
- Create a home office in your attic
- Add an additional bedroom in your loft
- Build a games room or movie room for all the family
- Add a bathroom or en-suite in your attic or loft
You might just be happy enough to floor your attic or loft to create additional storage space and allow you to at least walk about and store things a bit better but there are loads of other opportunities to really maximise the space and truly add value to your home;
- Insulate your loft or attic to help reduce your energy costs and create a warmer home
- Achieve Air Tightness to eliminate draughts and reduce your heating bills enormously over the lifetime of your home
- Install a VELUX Roof Window to add natural light
- Install a bathroom or en-suite to your attic or loft
You will also need to consider access to your attic or loft. Attic Ladders are a great way to save space and we have a number of options to choose from.
Questions to Ask Before Any Attic Conversion
First things first – some important things to consider before you even start:
There are some vital things to consider when planning your attic conversion. These might seem annoying but some pre-planning at this initial stage will save you heartache and major problems both during your attic conversion project and when it is completed.
Is Your Home Suitable for an Attic Conversion?
Converting your attic or loft will add weight to your home so you need to know that your property can safely bear this additional weight.
If you are merely flooring your attic or loft then this will obviously have less impact than creating a new room or installing a bathroom so at this stage it is advisable to get a professional opinion that your house foundations are suitable for any extra weight and that the ceiling joists can support any additional weight that are placed upon them.
Failure to do this could have catastrophic consequences. Although this will be a project that you want to undertake yourself, getting this professional assistance at this stage will help avoid major issues and problems in the future. They will advise you how to reinforce your roof structure if needed. This could be the inclusion of additional steel or extra joists for more strength. It is worth noting that a cut roof generally allows for easier attic conversions rather than truss roofs but attic conversions involving truss roofs are definitely possible with the correct structural enhancements.
Do you have enough room for an attic conversion?
You need to check that your attic has enough headspace to allow you to stand up comfortably. There is no point in creating a workspace or additional room such as a bedroom if you have to be stooping down for the rest of your time living there.
You also need to consider any water tanks, plumbing or systems that are located in the attic – do you have enough room left over for what you need with a water tank or any plumbing in place? If not then you may have to consider moving these to another location within the house but this is not always possible or suitable.
One of the primary concerns we hear of is people being underwhelmed by the actual space they have got available in their attic.
Have you checked the community requirements and restrictions?
If you are planning a significant loft conversion then you will need to speak with your local planning office to ensure you have appropriate approval.
This will not be needed for work such as flooring your attic or loft. It would also be courteous to inform any neighbours of any noise that might be expected during your project.
In addition to this, you should inform your insurance company of the changes made to your home. They may seek assurances that you have complied with planning and fire regulations. If you proceed without doing this, you may have trouble making any insurance claims down the line.
Considering Roof Struts and Other Structures
Generally speaking, homes with cut roofs i.e. roofs that have been constructed on-site from timber in the traditional way lend themselves to attic conversions better than homes containing truss roofs.
Truss roofs are prefabricated in a factory and assembled on-site. Usually, they are made from lighter timber and their strength is achieved by the addition of struts. These struts can be obstructive to the creation of walls in the attic and so need to be removed. This is not to be recommended without prior consultation with a structural engineer who will advise on additional structural works that need to be carried out to compensate for the removal of the struts. In this scenario, it is almost certain that ceiling joists will need to be added to provide additional support for the floor of your attic conversion.
Loft Access and Attic Ladders
We have a range of Attic Ladders that can be self-installed and can be raised and lowered easily. This removes the need for the construction of a permanent staircase which will be costly and will also reduce space in another room. If you are going to the effort of converting your loft or attic to create additional space then why lose space in another room for a staircase?
Attic Ladders are relatively cheap and will not take up much space in the attic itself. Some of the newer models have the additional advantage of being air-tight to reduce cold drafts and can also come pre-insulated.
Do you want to fit a roof window such as a VELUX Roof Window?
Adding a VELUX Roof Window will allow natural light to come in to the room so can be a wonderful addition to your attic conversion. They are relatively easy to fit and generally do not require structural modification to allow for installation. Generally the rafters on each side of the roof window are doubled up and trimmed across the top of the opening. We can help advise on this as needed by both phone and video call.
Installing roof windows such as VELUX Roof Windows will help you avoid having to create Dormer windows which will be costlier and may have planning and regulation implications.
Attic Air Quality and Preventive Measures
With such a small space, attics and lofts can get real stuffy. Here are some things you ought to consider to improve air quality and prevent accidents.
Attic conversation insulation:
You should take this chance to install the optimum insulation in your loft conversion so that you get the benefit of a warmer home plus a reduction in your energy bills for years to come.
The approach to insulation in your attic conversation should include insulation between the ceiling and the attic itself, the walls of the attic and also insulation between and underneath the roof rafters.
We offer a great range of roof insulation products and have particular expertise which we will be delighted to share with you on an individual basis – just get in touch and we will help in every way we can.
Roof insulation should be via a high performance insulation product and typically foam boards are the most popular approach for this.
The best insulation for between the rafters is either Xtratherm Rafterloc or Isover Metac depending on your preference. Both lend themselves to the being installed on a slope and can also be used on the vertical walls. Both are pre-cut to fit between standard 400 centres making the job quicker and easier.
Air Tightness in your attic conversation:
Achieving Air Tightness will eliminate draughts in your loft or attic and reduce your heating bills enormously over the lifetime of your home.
Having everything sealed in will make a massive difference to the comfort and cosiness of your attic. Our recommended product for this is the Intello Plus Vapour Control Membrane which gives maximum protection to thermal insulation where leaks may have occurred. This applies to insulating materials in all constructions including pitched roofs, flat roofs and walls.
Intello Plus is an intelligent hydrosafe airtight vapour control membrane that reacts to humidity. It allows up to 100 times more moisture vapour to pass through when humidity is high to provide industry leading protection from moisture related structural damage. You can use it on internal walls, floors and ceilings.
Fire safety considerations:
It is advisable to consult your local planning authority and/or fire officer when it comes to fire safety. The usage of the converted loft will dictate the level of fire safety required.
If there are going to be bedrooms in your attic conversion it is vital that you have the appropriate fire escape windows installed – available from the VELUX Roof Window catalogue that you can request from us. You will also need a permanent staircase to provide an escape route in case of emergency.
All About Your Attic’s Essentials
Still don’t know where to start? Let’s cover some of the basics here. We can give you some really sound guidance and shed some light in these next steps.
Sound or Acoustic insulation in your attic or loft conversion:
Depending on what you intend to be doing in your converted attic or loft then you might also want to consider some acoustic insulation. This will reduce or remove noise and sound from moving between the attic and other rooms.
This is easy to achieve by placing the likes of our Rockwool or Isover Acoustic Roll products between the joists. These acoustic insulation products also prevent heat loss and act as a fire barrier. They are really easy to install and this really makes a difference to sound levels within the house so is well worth doing.
Lighting & Heating in your attic:
Although insulation in your attic will improve the overall efficiency of your home, you will need to consider heating this room should you be using this as a home office or playroom or bedroom etc.
A Plumber should be used to install a radiator and incorrect installation of something like that could cause major damage to your home should it fail.
Likewise with lighting – we advise that an electrician is used to install an appropriate light or power socket for lamps etc.
Adding a bathroom to your attic conversion:
If you are considering adding a bathroom to your attic conversion then you will need to understand where the existing services are in your home. Adding hot and cold water can be achieved fairly easily by branching off the existing plumbing system either at the boiler or floor below the attic and flexible plastic plumbing can be threaded through the joists.
Soil pipes can be vented via a connection into an existing vent or you can add one if required while a small bore flexible waste pipe can be connected to the existing waste outlet.
If you are thinking about installing an Electric Shower then you will need to have enough headroom for this while good lighting can actually really create the illusion of space.
A bath can be positioned under eaves to maximise space and you can use the voids in stud walls for concealed taps and mixers.
We supply concealed cisterns too which can really help maximise space.
If you are unsure about any aspect of bathroom installation then we would strongly advise using a qualified plumber to undertake these more complex tasks.
How much will my attic conversion cost?
The cost of your attic conversation will be affected by the size of the space you are converting and ultimately what you are wanting to do.
You can calculate the area you are converting and very easily see the cost of appropriate loft flooring, loft legs, insulation and air tightness products on our website.
Every attic conversation is different and we will be delighted to help you calculate costs of additional work that you might want to do including the likes of VELUX Roof Windows or bathroom suites.
How to convert your attic or loft:
So once you have considered all of these important aspects you can get cracking on. The most common initial approach for attic conversions in Ireland are;
- Flooring your attic or loft so that you can walk about
- Install Attic Ladders and create suitable access
- Install suitable attic insulation
- Achieve Air Tightness
- Install a VELUX Roof Window
- Install Plasterboards
- Painting your attic or loft
Installing Flooring:
Flooring your attic so you can walk about – your step by step guide:
- You need to calculate the floor area that you want to floor and we recommend using this OSB Smartply Tongue and Groove which is 2.44m x 0.59m and is 18mm thick. It just slots together very easily and is screwed into the joists with appropriate screws. If you are screwing into the joists directly then the likes of these 4mm x 40mm Spax Screws are perfect.
- Each of these boards is 1.44 square meters.
- Simply calculate how many boards you need and move these into your loft and fix to your joists.
- You can cut boards as required around struts and into corners and against walls and use the tongue and groove to connect the boards together.
- Loft Legs could be used to raise the loft floor to allow for additional amounts of insulation but please note that this will affect your ceiling height.
- The OSB boards are screwed down onto the loft legs.
- We also have this composite product which is 75mm high performance PIR insulation with 11mm OSB Boards
Installing Attic Ladders :
Our range of Attic Ladders includes models that come ready assembled so all you have to do is position them in the appropriate space and fix them in place according to the instructions that will also be sent.
They are then ready to use right away and allow for quick and easy access into the loft or attic. As mentioned, it important to understand that folding attic ladders are not suitable for a permanently inhabited space.
Installing Attic Insulation:
This is very easy to install. You simply roll out the insulation product and place it between the joists. It can be cut as required using a sharp knife. It is so important to follow the health and safety advice included within each product in regards to eye, mouth and hand coverings.
Loft legs can be installed to give more room for additional layers of insulation under your new floor.
You should also consider this composite product which is 75mm high performance PIR insulation with 11mm OSB Boards
Installing Air Tightness products in your attic:
Achieving air tightness in your attic or loft to eliminate all draughts will not only significantly reduce your heating bills but will help create a more cosier and comfortable room.
Air can leak from a number of different places in your attic including around joints and any cracks, gaps around any windows or doors, gaps around the attic ladders and even small gaps where pipes and services come in to the attic.
The outer attic (crawl-space) should be kept air-tight from the newly converted space. This is the one big risk for cold air to ingress into the new space. All potential joints should be sealed up with Air tightness tape e.g. Vana or profile tape.
The attic ladder is also well known as a troublesome area for air ingress too so you can speak to us about loft ladders that have air tightness measures in place. The older more traditional loft panels that you would lift up and slide out of the way to get access into the attic is a weak point and even if you have optimised your insulation and air tightness everywhere else then this area can allow air to travel between the attic and the rest of the house.
Achieving air tightness in your attic will typically involve the fitting of a membrane and using air tightness tape. We advise the use of Intello Plus Pro Clima as a membrane and the likes of Tescon Vana Air Tightness Tape.
You will be effectively creating an internal seal in your attic so that draughts cannot get in but moisture and vapours can get out.
The Intello Plus Air Tightness membrane can be used internally in roofs, ceilings, walls and floors and gives maximum protection to thermal insulation where leaks can occur. It is also an intelligent hydrosafe airtight vapour control membrane that reacts to humidity. It allows up to 100 times more moisture vapour to pass through when humidity is high to provide industry leading protection from moisture related structural damage.
This in turn helps air quality by eliminating the risk of condensation, mould and similar related problems. It has a fleecy backing so that reduces the chances of snags and tears which would cause a hole and compromise the air tightness and this also makes it very easy to put into place.
The Tescon Vana Air Tightness tape seals overlaps between membranes and creates a permanent and secure seal. You can use this around all windows, doors and corners etc.
Going the extra mile at this stage in considering air tightness and achieving air tightness in your attic will ultimately give you a cosier and more comfortable space and reduce your heating bills for years to come.
Installing VELUX Roof Windows in your attic or loft:
All of our roof windows come with installation instructions and for experienced installers this is really straight forward but is naturally a bit more daunting for a DIY enthusiast.
It is achievable however with some preparation and patience. It is a delicate job so if you are unsure or nervous about this then you should get a professional in to do this part for you.
Some of the tools you will need for this include a tape measure, pencil, suitable ladder, hammer, screwdriver, pincers, panel saw, staple, angle grinder and safety goggles.
Installing plasterboards in your attic or loft:
Installing Plasterboard is achievable by most DIY enthusiasts and is a really useful skill to learn for other parts of your home.
You can alternatively use Xtratherm Thermal Liners which have the added advantage of including a layer of insulation (available in different thicknesses). These should certainly be considered for your gable walls in order to create a cosier feel to the room(s).
You can calculate how many boards you need and get these delivered right to you when you order online.
- Measure your boards so that they are 12mm less than the height from the ceiling to the floor.
- Your cutting line should be on the ivory side of the board and you should then cut it using a suitable knife and straight edge
- Flip the board over and fold the end along – then cut again to snap the board into the required size. Use your knife to cut right through the backing paper.
- You might need an extra hand to attach the Plasterboard to the wooden frame on the wall or ceiling. A handy approach is to wedge a chisel into the bottom or lower part of the board and use a piece of wood underneath the board to allow you to push down on that with your foot and therefore push the board upwards. The Plasterboard should be attached with the ivory side on the outside
- Fix the board in place with appropriate plasterboard screws – e.g. 32mm screws at approximately 150mm intervals. Make sure to keep 15mma way from the edges and repeat this for all boards cutting them to fit the space required and around the door and against adjacent walls. If you have skirting board then you will need to fit the plasterboard around it using a notch.
- If using thermal liners you will need longer screws (depending on the thickness) and for outside walls you can fix them using Drywall plasterboard fixings or pegs.
- Use Plasterboard tape at any joints to give everything a really smooth finish. You can use sticky scrim if you intend to plaster your walls afterwards or for a quicker solution just use paper tape and joint filler and sand your joints afterwards – commonly known as “taping and jointing”
Installing Attic Paint
You can choose from a massive range of styles for your newly converted attic. Depending on what your new space will be used for you can go with crisp, clean bright colours to enhance the space and create an illusion of a bigger and brighter room, or go with something more vibrant and colourful if you are creating the likes of a bedroom for child or teenager.
We have the full range of Dulux interior paints and all the supplies you need from paint brushes to paint rollers and everything in between.
If you need help at any stage of your project – just open up the live chat on our website to speak with our Trade Counter team or call us on 0818 888 000. There is no doubt that there is some work involved in this project but the rewards can be very big and will give you great enjoyment for many years to come.
My Build Club
Calling all Trades Professionals, Self Builders, Renovators and DIY lovers!
We have created an entirely unique section of our website that has been designed to make your life easier.
Enjoy discounts, get an even more enhanced level of customer service, find all your paperwork easily and get unique offers and deals regularly.
My Build Club is a brand new innovative service for all Self Builders, Renovators, Trade Professionals and DIY lovers in Ireland.
We have revolutionised how you can source the right products at the very best prices along with putting you in touch with real life experts to help you every step of the way.
Why join today?
- Save money and time when sourcing the supplies you need
- Get Trade discounts just like you would at our Trade Counter
- On demand support from our experts – video calls, live chat and phone support
- All of your paperwork and invoices in the one place
- Arrange fast delivery – including to work sites
